HOW DOES IT WORK?
- Send us your query with your plot size and our executive will call you to discuss more about your requirements.
- Pay at least 50% of your total amount to proceed your plan.
- After successful completion of payment we will send you some demo/You can also send us your saved designs and can ask to customize the design.
- We will send you preview and you have to take some time to confirm your design.
- After approval of design ,complete your remaining payment and then we will deliver your design .
- And wait ,Our relation doesn’t end here.Our designer/Engineer would assist you until the completion of the project.
Buy Our Readymade Plans at a Very Low cost!!

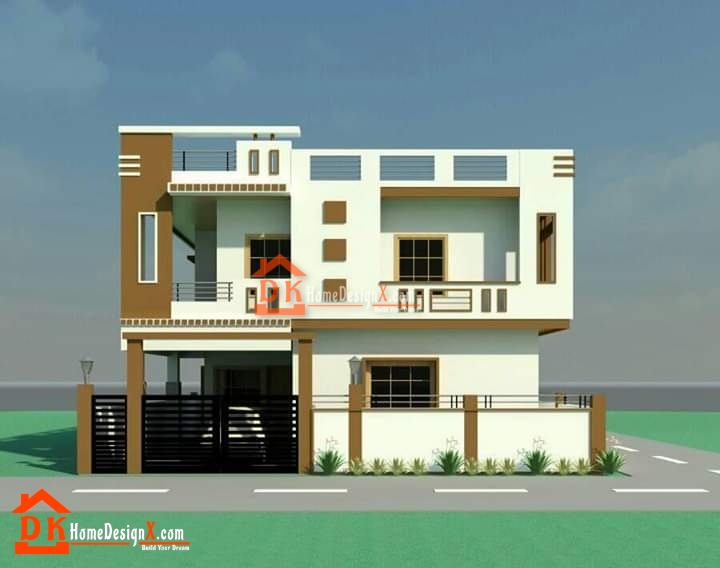
Details We Provide in 2D Working Drawing
Floor Plan
Furniture Layout
Complete House Door and Window Details
Kitchen Details
Structure Drawings
Column Drawing,Center line Drawing ,Foundation Details ,Tile & Plinth beam Details ,Lintel Level Details ,Roof beam Drawing ,Slab Details ,Stair Details
Rainforcement Details
2D front Elevation
Section Details
Find Your Perfect Design
2D Floor Plans
- Residential
- East Facing
- Dimension 50'X29'
- 1450 Sq. Ft.
- Residential
- North Facing
- Dimension 54'X36'
- 1945 Sq. Ft.
- Residential
- North Facing
- Dimension 22'X45'
- 990 Sq. Ft.
- Residential
- North Facing
- Dimension 30'X45'
- 1350 Sq. Ft.
- Residential
- West Facing
- Dimension 42'X47'
- 1975 Sq. Ft.
- Residential
- West Facing
- Dimension 31'X52'
- 1610 Sq. Ft.
- Residential
- East Facing
- Dimension 35'X50'
- 1750 Sq. Ft.
- Residential
- North Facing
- Dimension 37'X42'
- 1555 Sq. Ft.
- Residential
- North Facing
- Dimension 34'X53'
- 1800 Sq. Ft.
- Residential
- West Facing
- Dimension 29'X45'
- 1300 Sq. Ft.
- Residential
- South Facing
- Dimension 44'X46'
- 2020 Sq. Ft.
- Residential
- West Facing
- Dimension 31'X50'
- 1550 Sq. Ft.
- Residential
- East Facing
- Dimension 30'X51'
- 1530 Sq. Ft.
- Residential
- South Facing
- Dimension 30'X30'
- 900 Sq. Ft.
- Residential
- West Facing
- Dimension 21'X33'
- 690 Sq. Ft.
- Residential
- South Facing
- Dimension 42'X49'
- 2060 Sq. Ft.
- Residential
- South Facing
- Dimension 30'X51'
- 1500 Sq. Ft.
- Residential
- West Facing
- Dimension 35'X41'
- 1435 Sq. Ft.
- Residential
- South Facing
- Dimension 37'X55''
- 2035 Sq. Ft.
- Residential
- South Facing
- Dimension 19'X80'
- 1520 Sq. Ft.
- Residential
- East Facing
- Dimension 30'X53'
- 1590 Sq. Ft.
- Residential
- North Facing
- Dimension 37'X32'
- 1180 Sq. Ft.
- Residential
- East Facing
- Dimension 25'X45'
- 1125 Sq. Ft.
- Residential
- East Facing
- Dimension 30'X48'
- 1440 Sq. Ft.
- Residential
- West Facing
- Dimension 30'X47'
- 1410 Sq. Ft.
- Residential
- West Facing
- Dimension 42'X53'
- 2220 Sq. Ft.
- Residential
- East Facing
- Dimension 38'X103'
- 3914 Sq. Ft.
- Residential
- East Facing
- Dimension 40'X31'
- 1240 Sq. Ft.
- Residential
- South Facing
- Dimension 53'X45
- 2385 Sq. Ft.
- Residential
- East Facing
- Dimension 25'X33'
- 825 Sq. Ft.
- Residential
- East Facing
- Dimension 52'X41'
- 2130 Sq. Ft.
- Residential
- East Facing
- Dimension 29'X35'
- 1015 Sq. Ft.
- Residential
- North Facing
- Dimension 30'X54'
- 1620 Sq. Ft.
- Residential
- South Facing
- Dimension 30'X56'
- 1680 Sq. Ft.
- Residential
- North Facing
- Dimension 30'X54'
- 1620 Sq. Ft.
- Residential
- South Facing
- Dimension 32'X51'
- 1785 Sq. Ft.
- Residential
- East Facing
- Dimension 43'X38'
- 1634 Sq. Ft.
- Residential
- East Facing
- Dimension 40'X37'
- 1480 Sq. Ft.

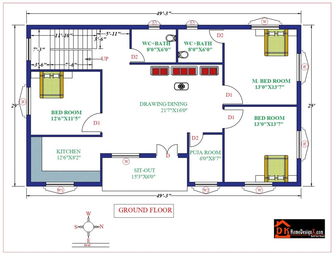
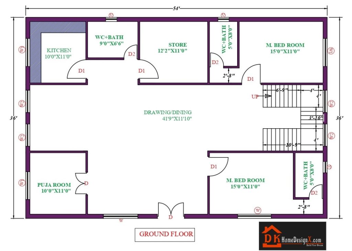
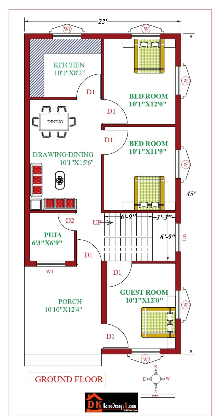
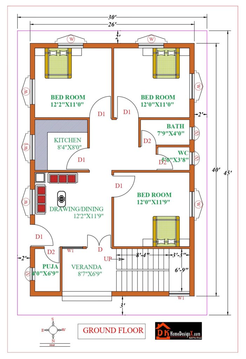
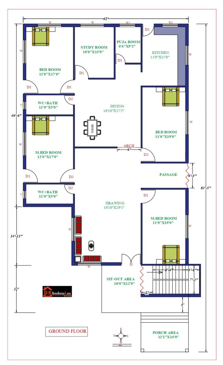
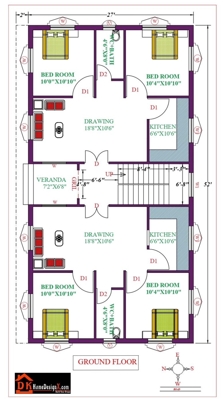
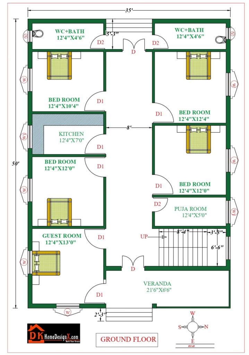
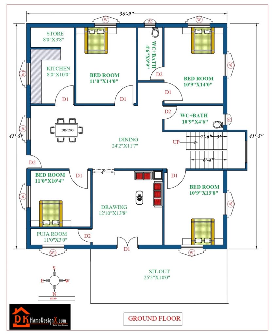
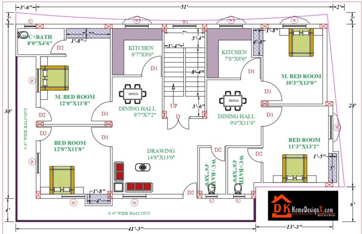
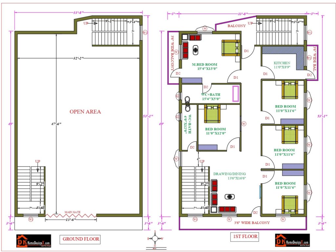
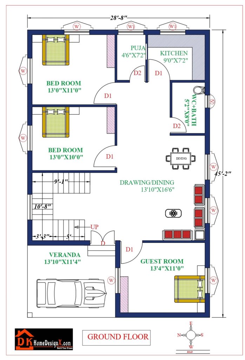
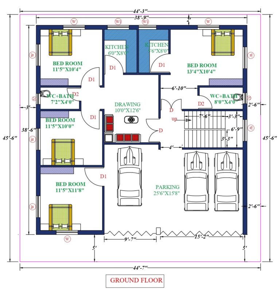
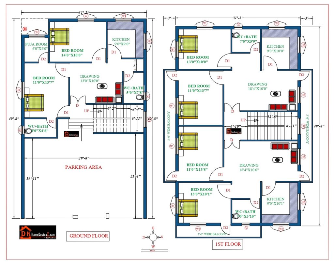
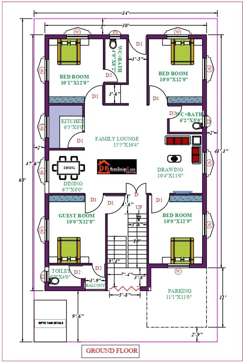
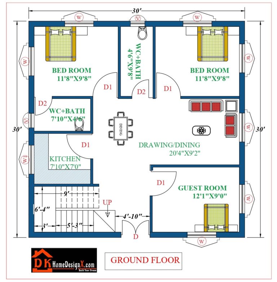
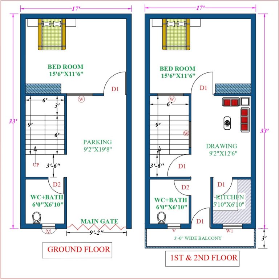
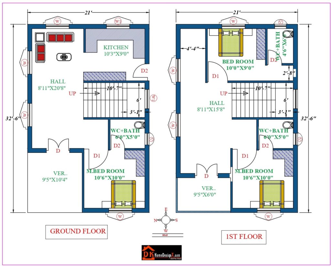
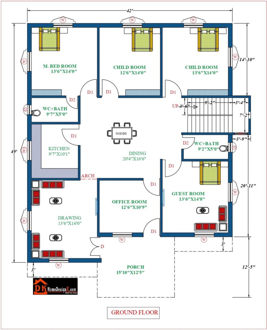
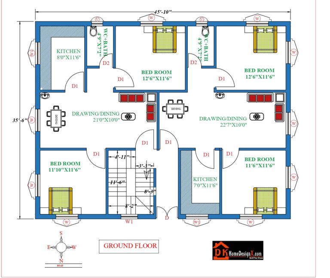
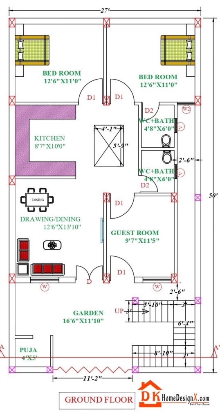
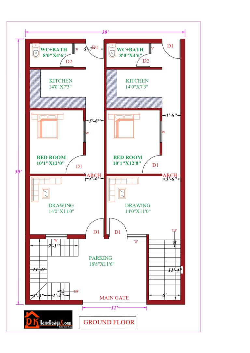
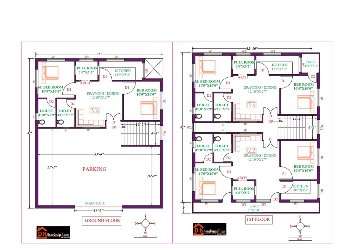
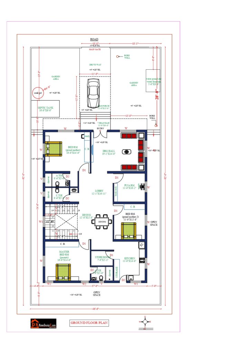
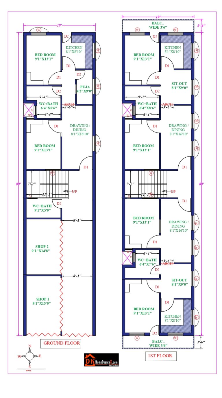
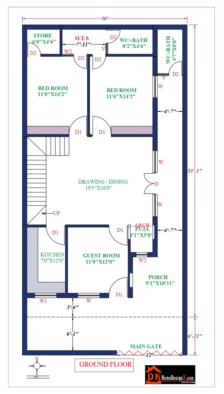
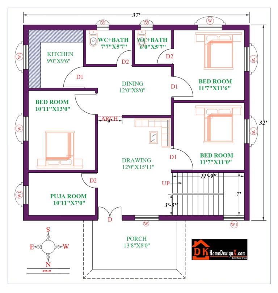
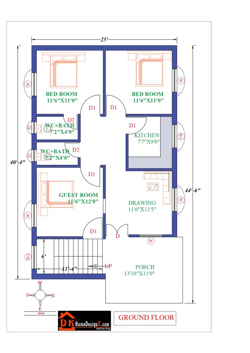
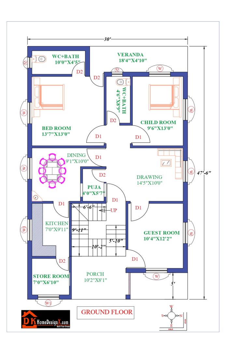
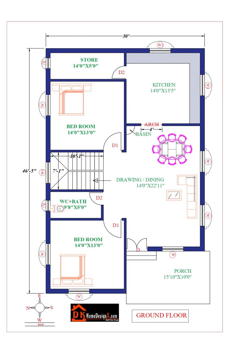
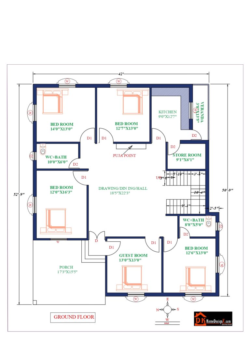
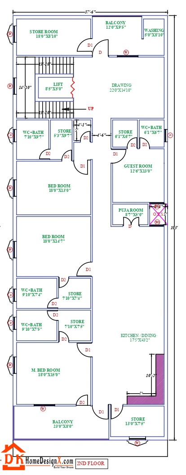
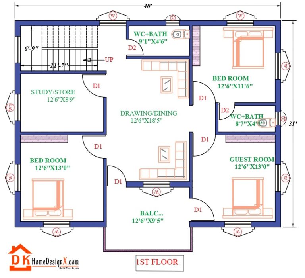
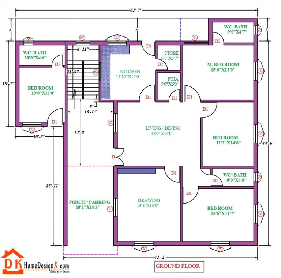
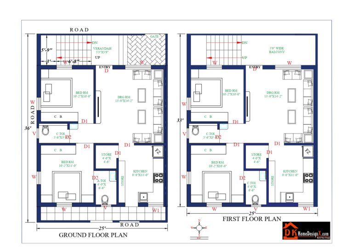
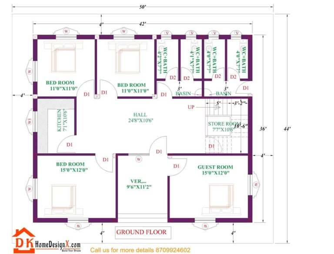
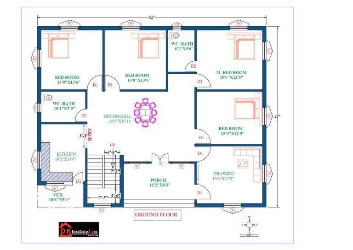
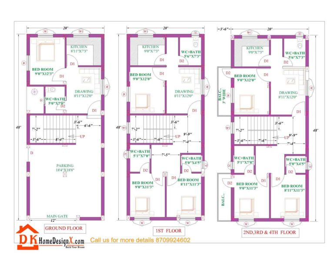
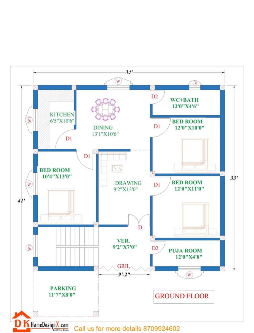
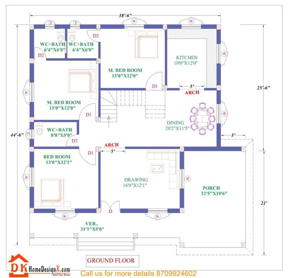
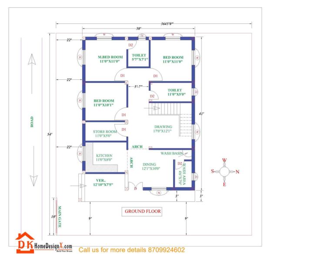
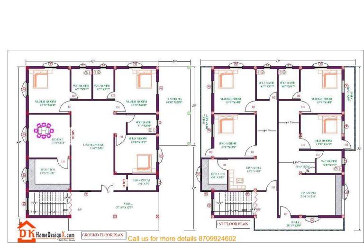
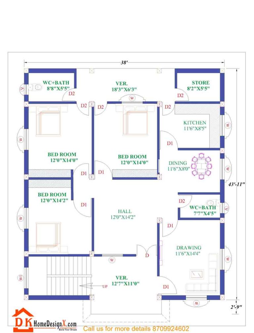
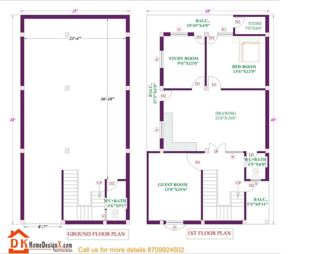
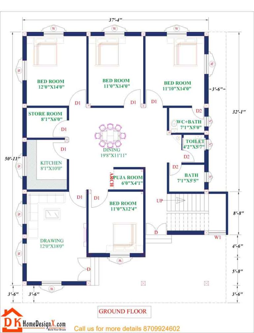
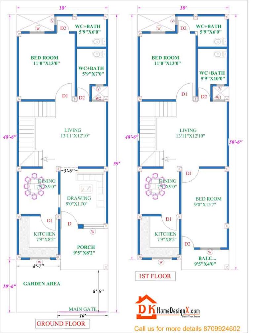
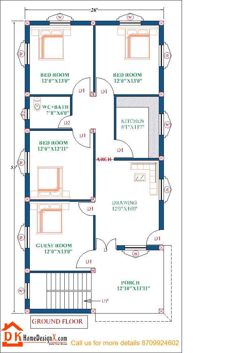
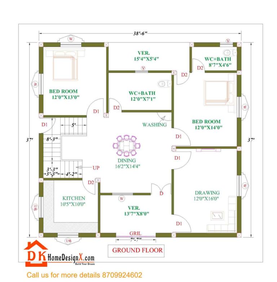
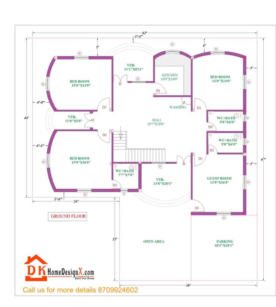
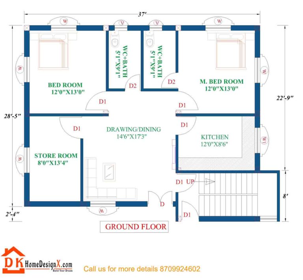
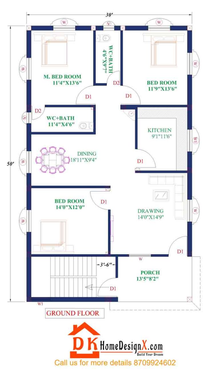
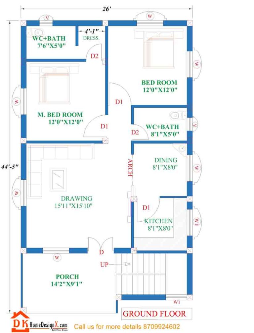
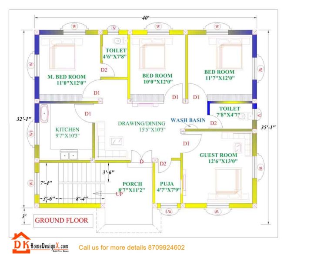
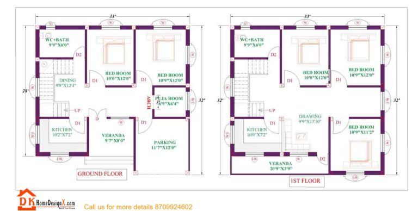
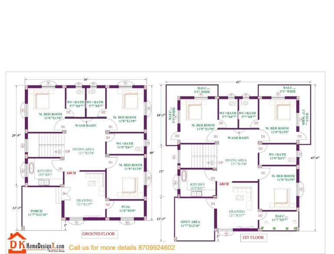
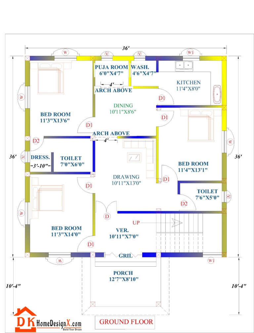
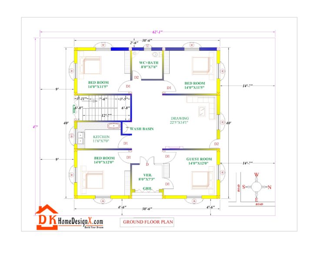
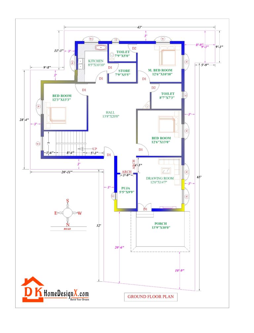
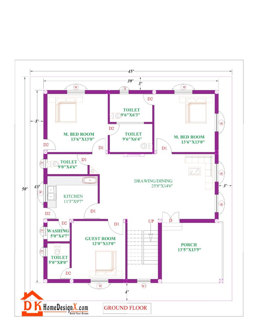
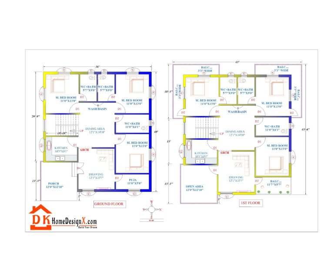

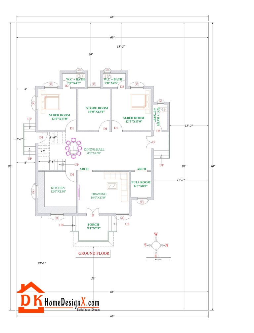
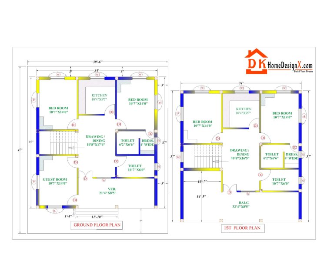

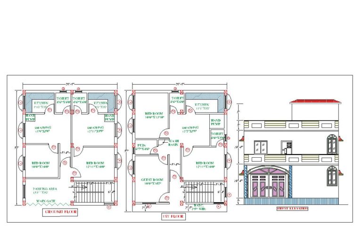
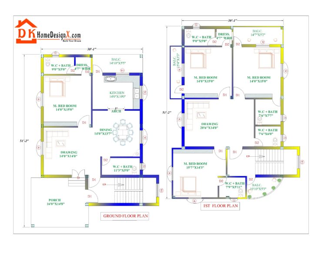

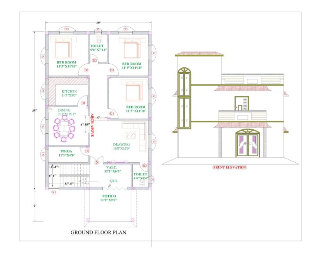
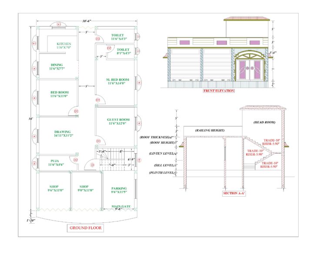

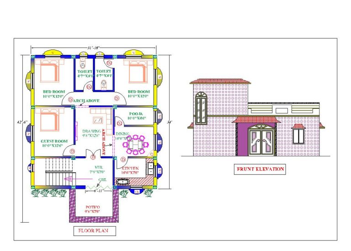
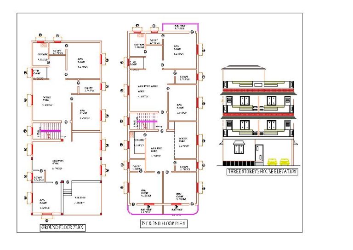
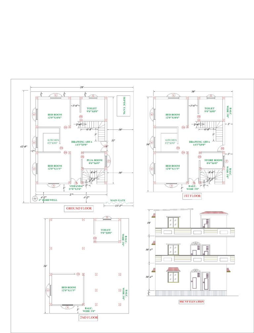
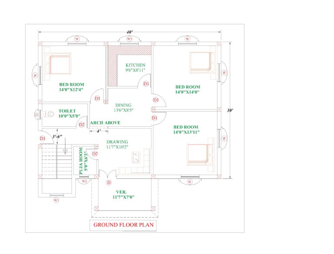
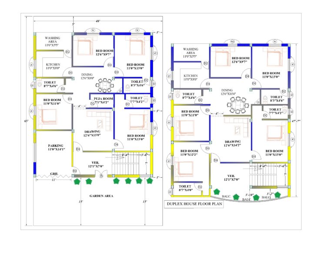
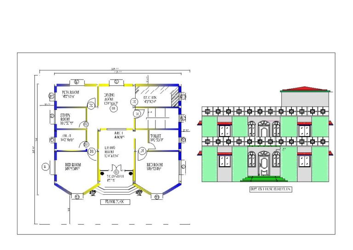
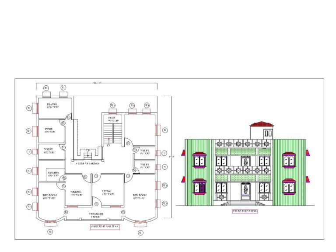
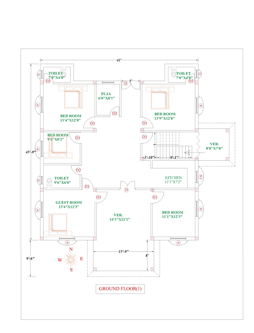
2Dmap 3 D map ka charge kitna hai sir plot size hai 12,7 front and 28,4 Deep hai
Very nice home
drawing
Thank You for your apreciation Mr. Upendra.
Sir vastu kai hisab se 35×50 ka north face plan chahiye 3 bedroom 1hall without attach 2lath bath with pooja room or stair car parking bahar hone chahiye
Thank You for showing interest on us.Please call on +91-8709924602 for more detailed information. Thank You.